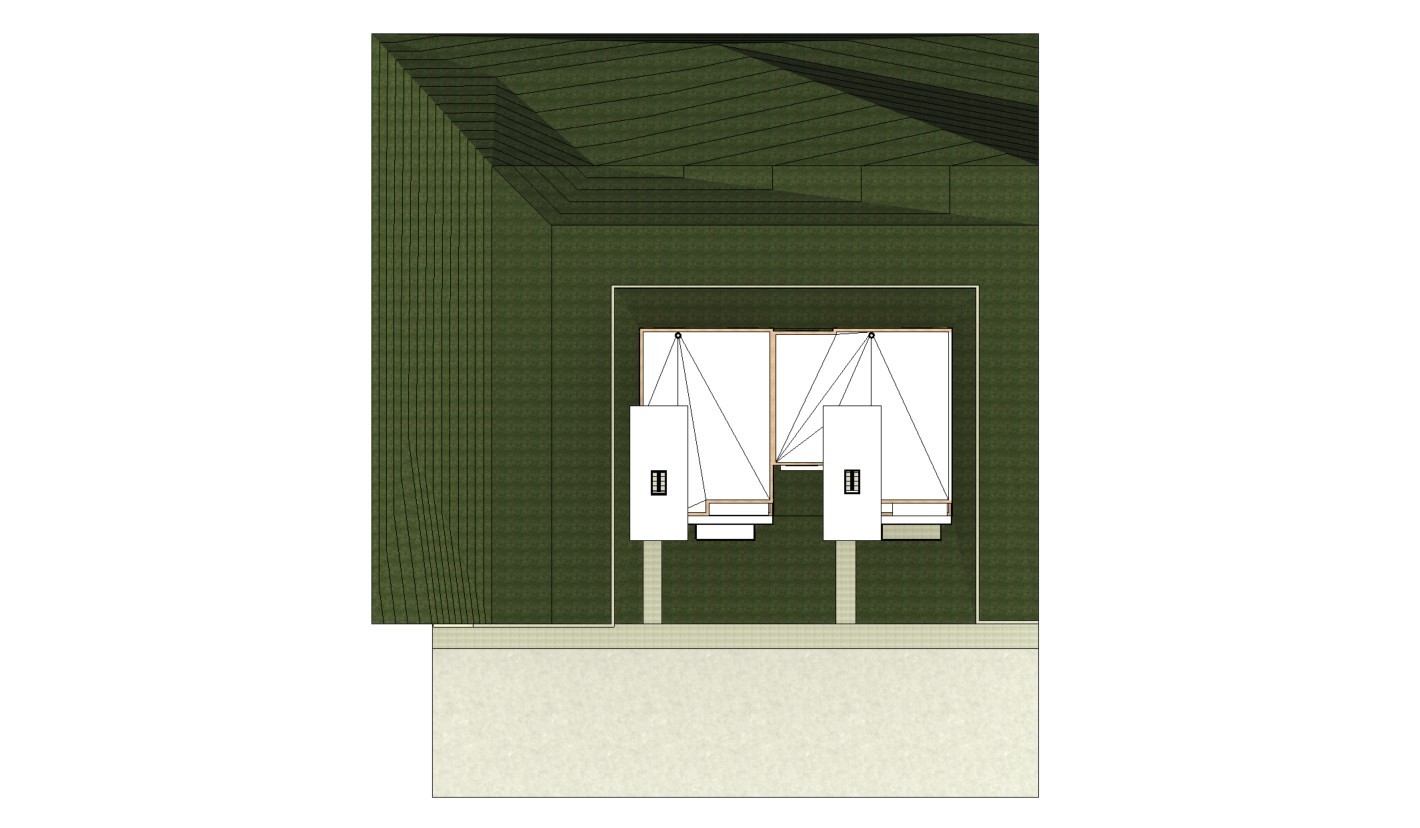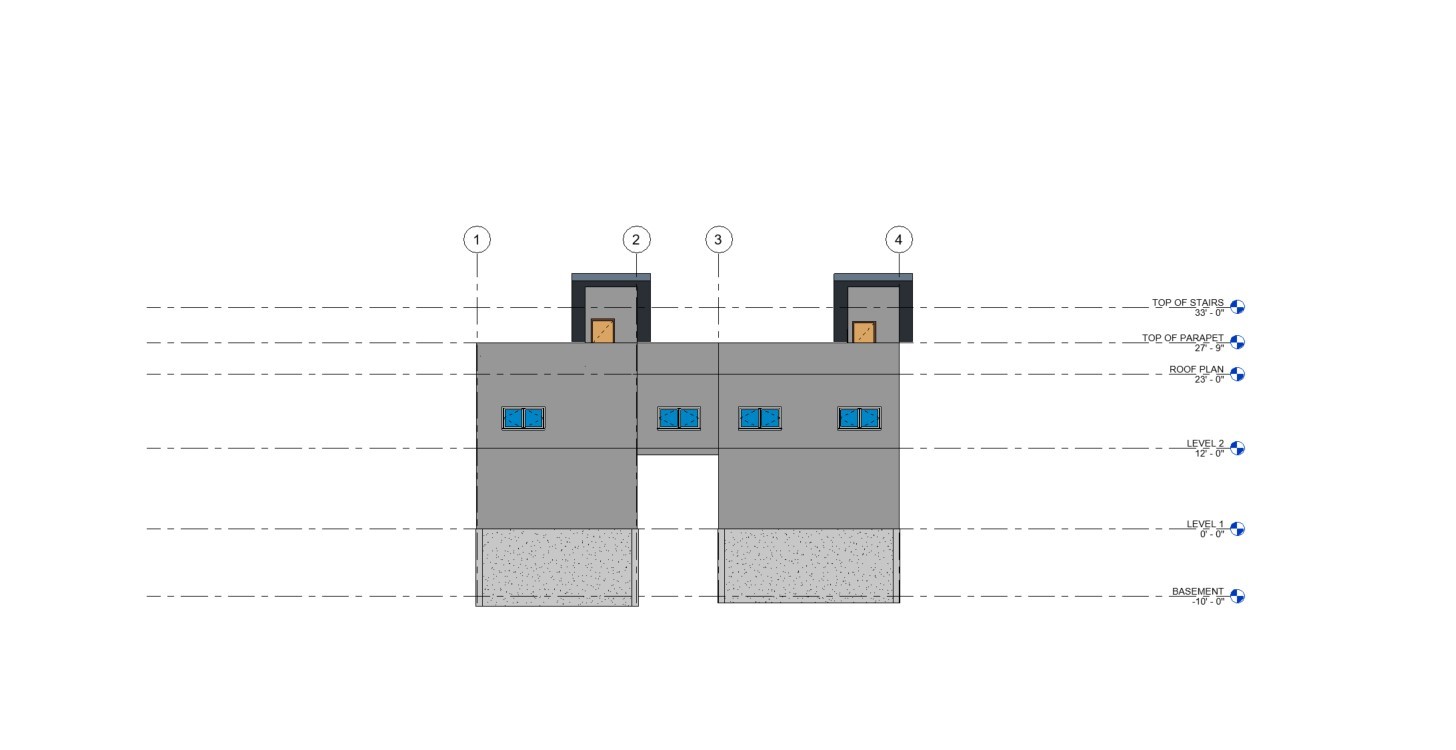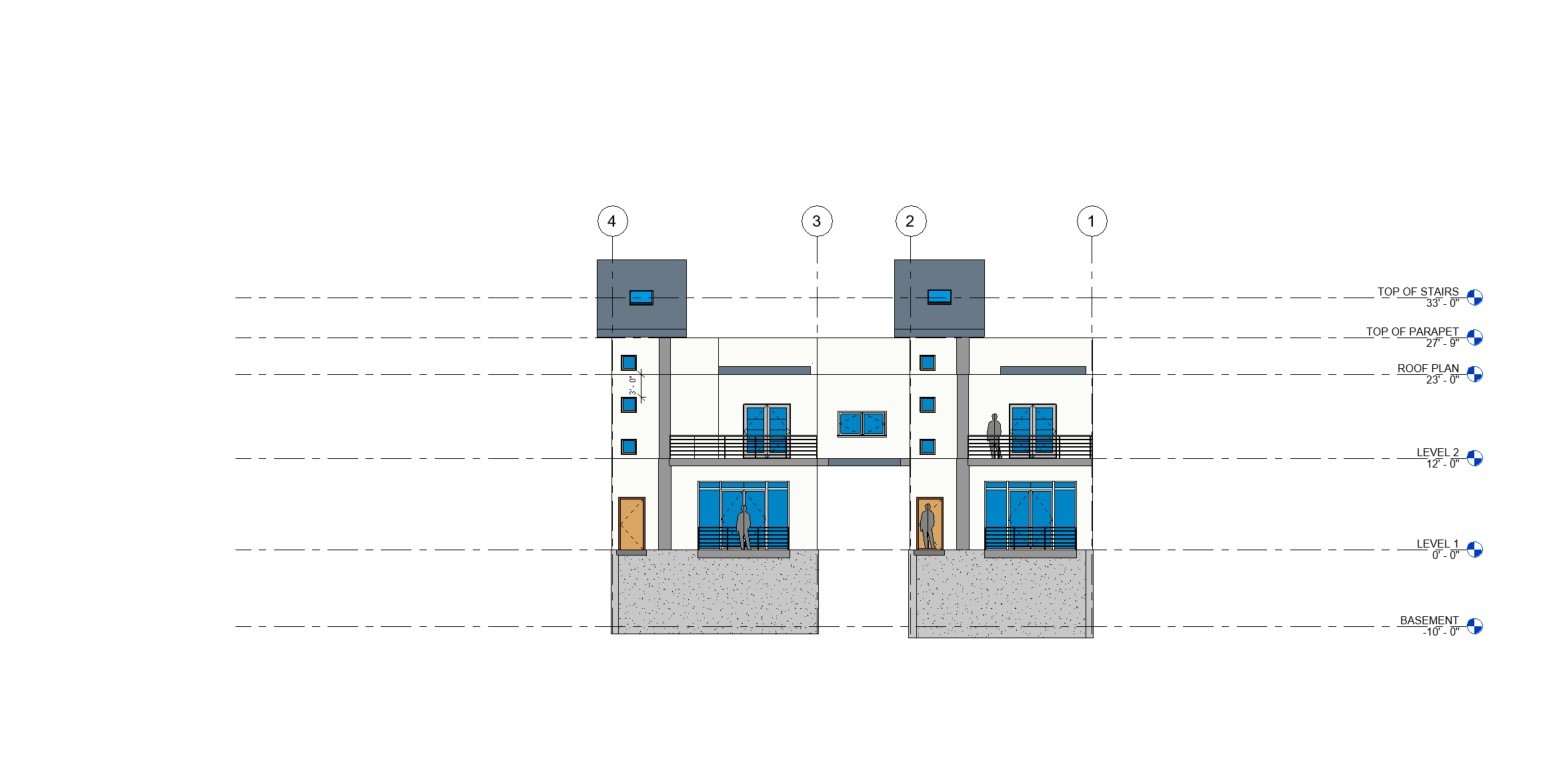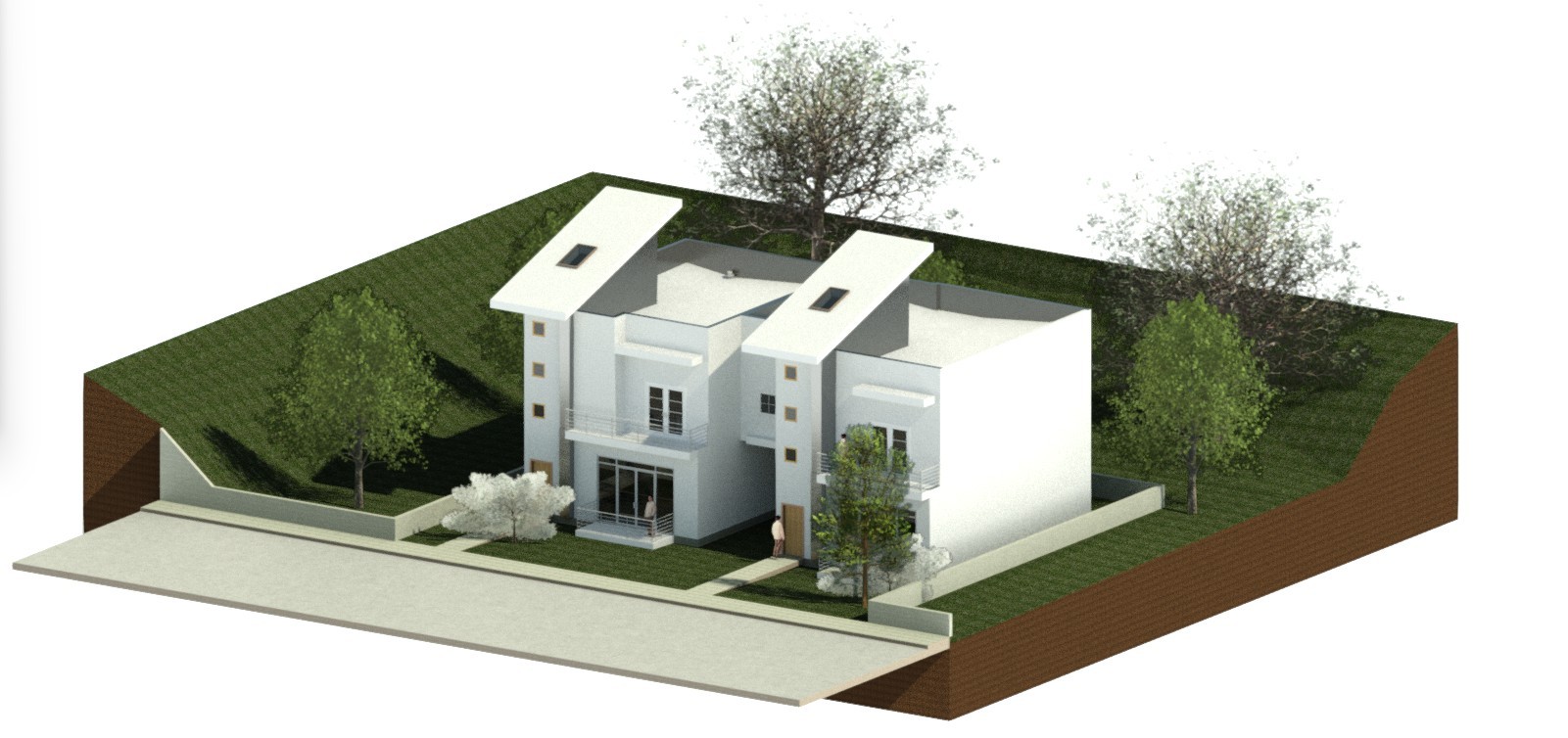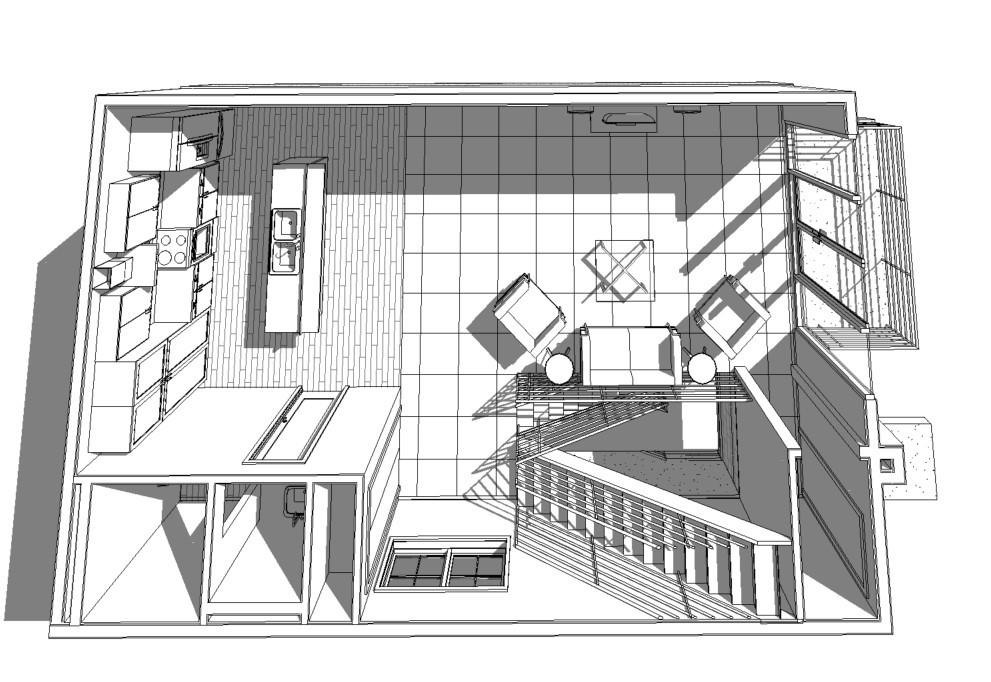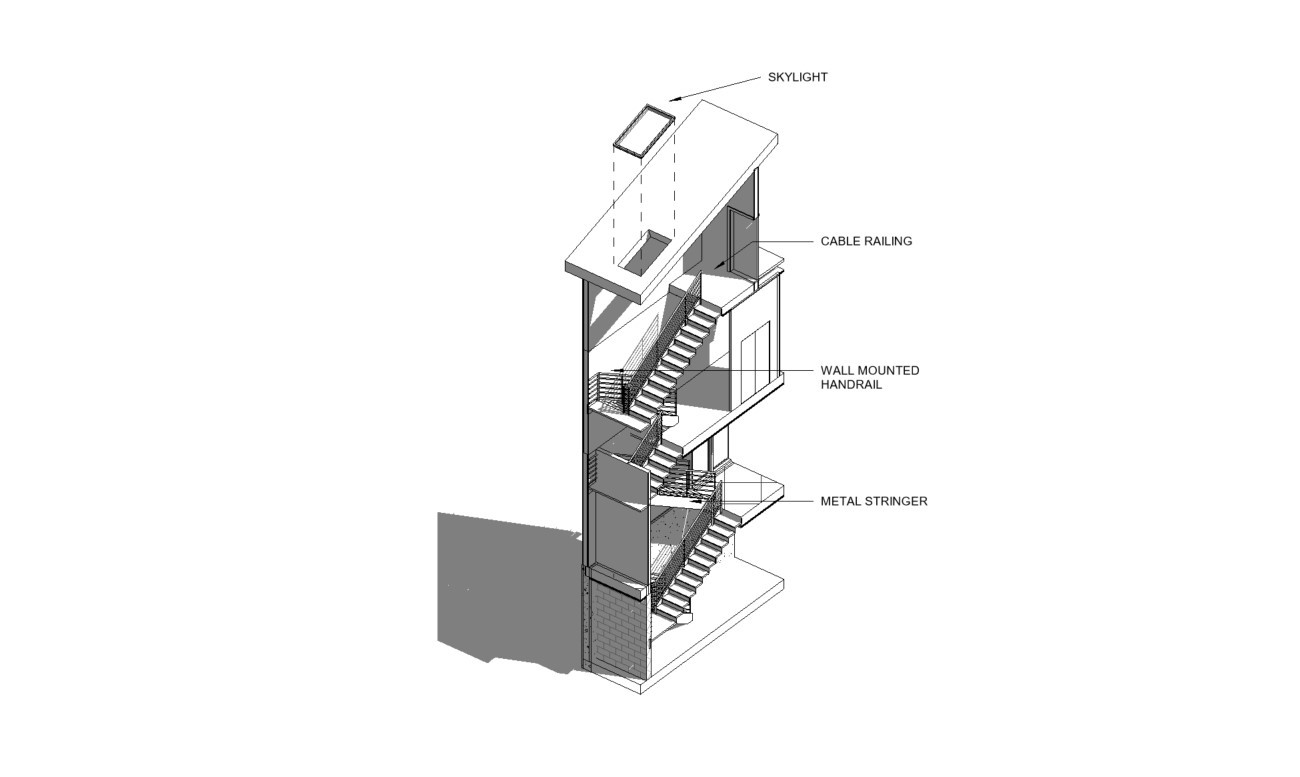Townhome
Townhome
December 2024
December 2024
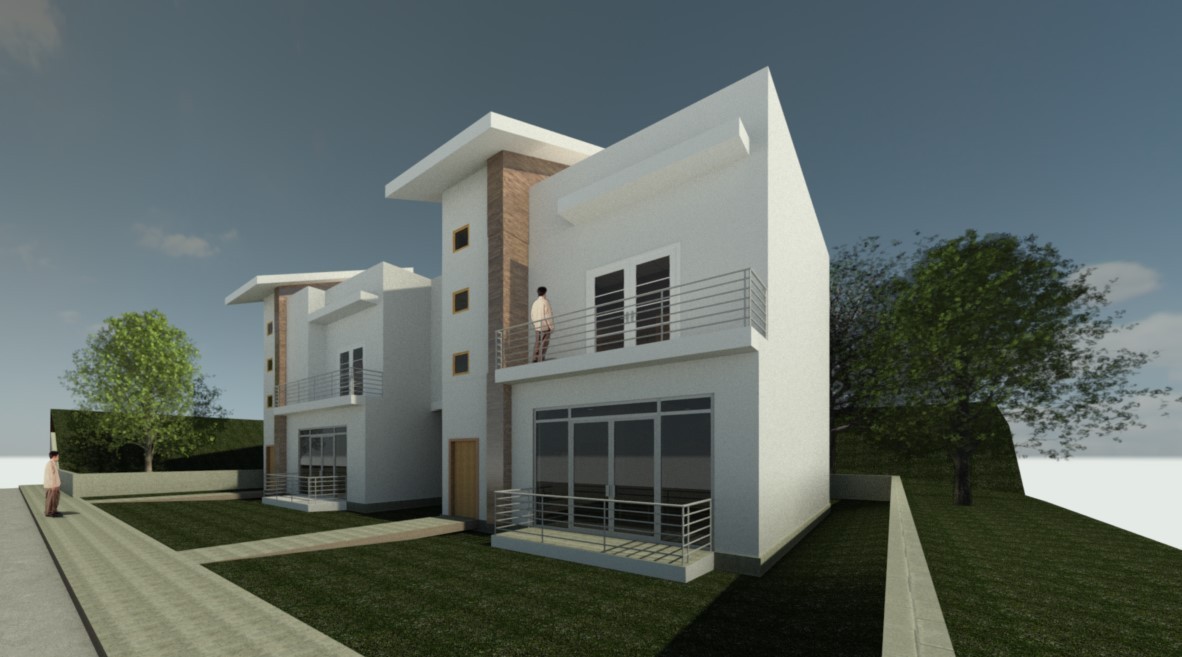

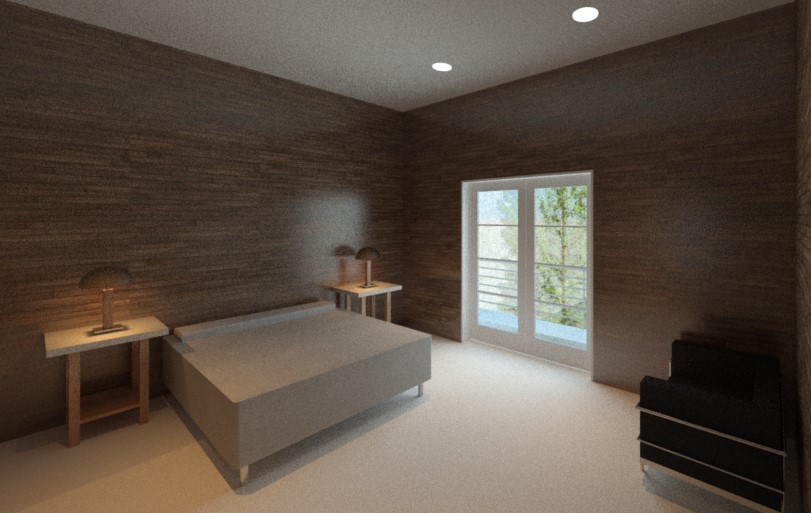

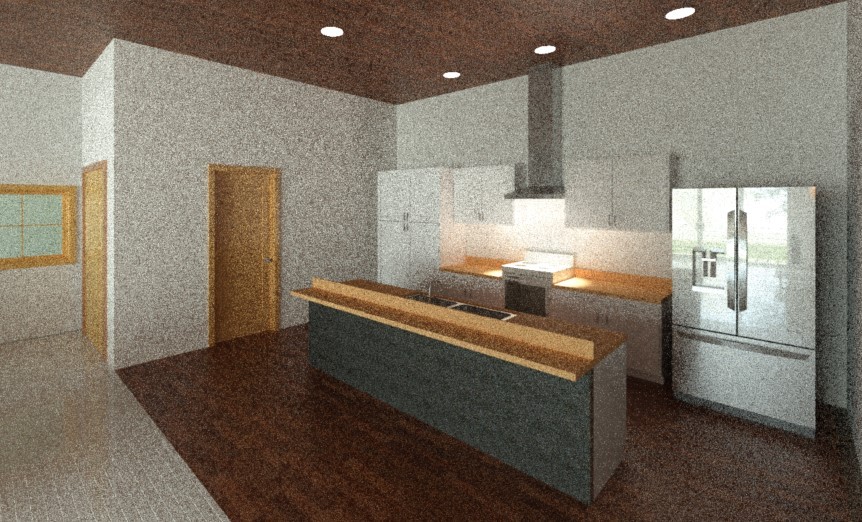

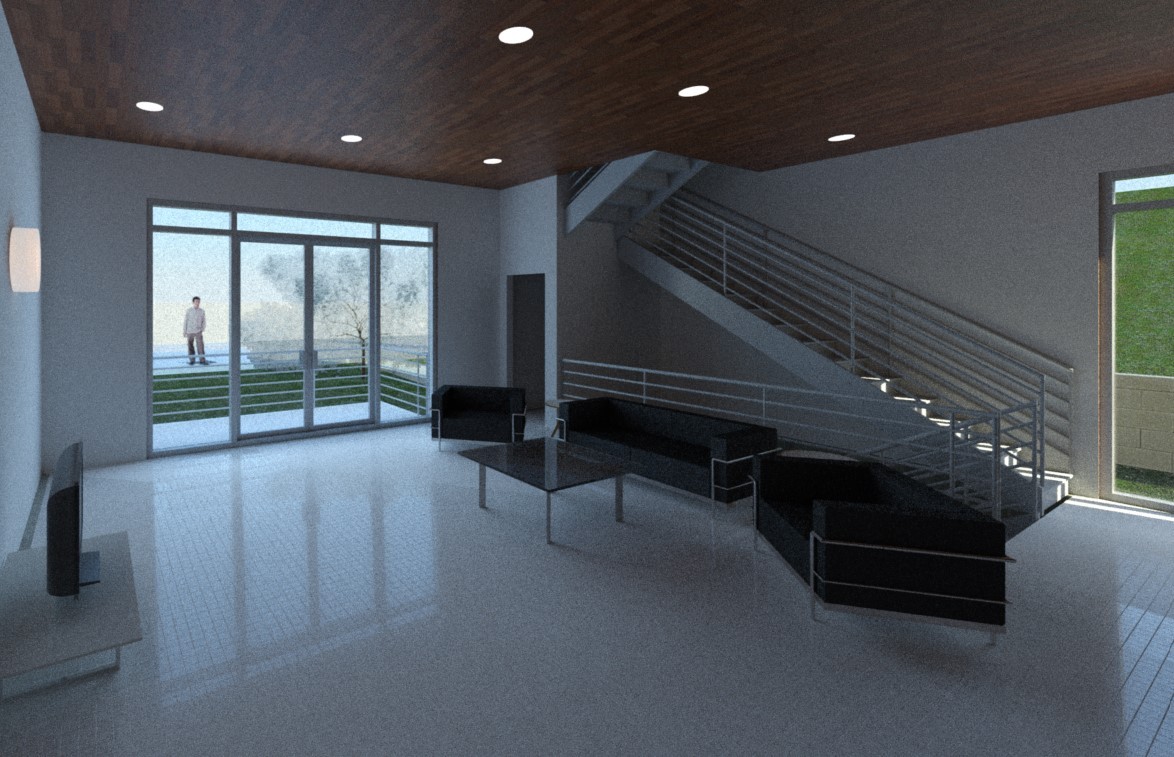

Project Details
Programs:
Programs:
Revit, Autocad
Revit, Autocad
Client:
Client:
Revit I
Revit I
Completed:
Completed:
December 2024
December 2024
Generic Resedential Townhomes for Urban Living
Generic Resedential Townhomes for Urban Living
The townhouse units showcased in the pictures are designed with the vision of two families dwelling in these units. The townhouse has an abundance of sunlight which through fenestration can defer the use of HVAC systems and artificial lighting. Having a substantial amount of naturally induced lighting takes away the reason for artificial light. Therefore, encouraging the use of the awning and single-hung windows.
The townhouse units showcased in the pictures are designed with the vision of two families dwelling in these units. The townhouse has an abundance of sunlight which through fenestration can defer the use of HVAC systems and artificial lighting. Having a substantial amount of naturally induced lighting takes away the reason for artificial light. Therefore, encouraging the use of the awning and single-hung windows.
