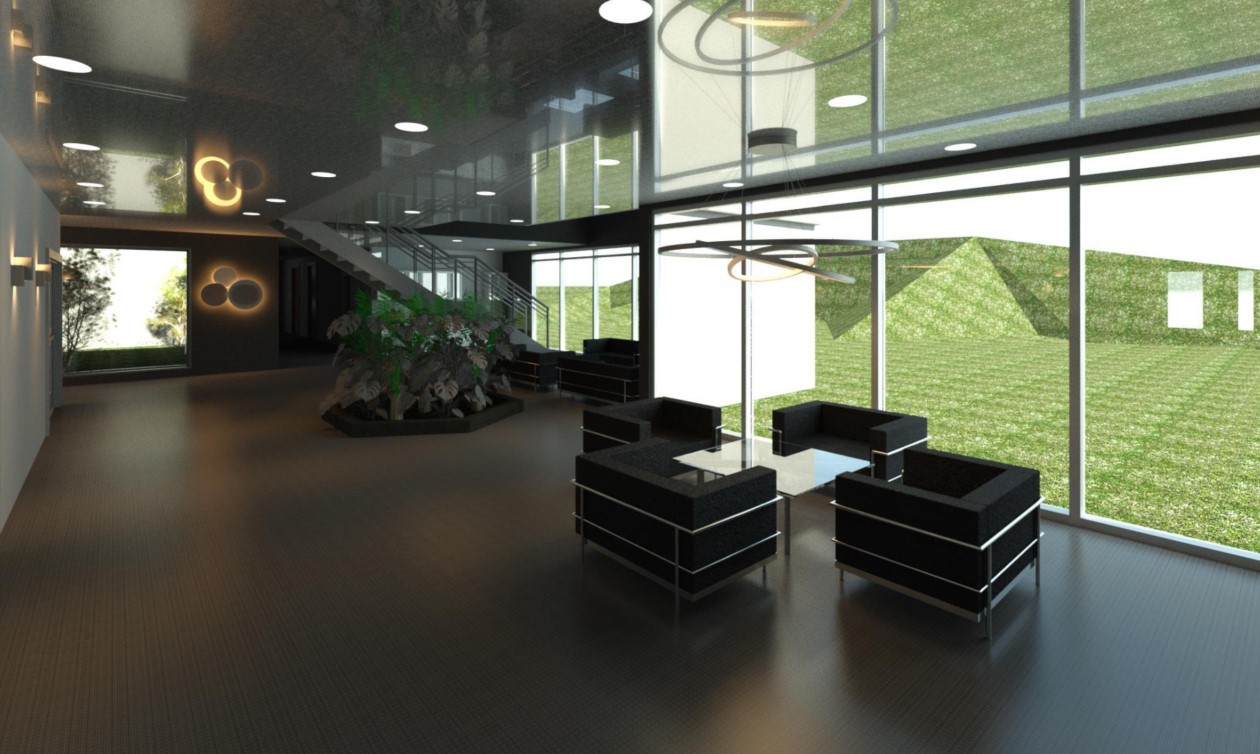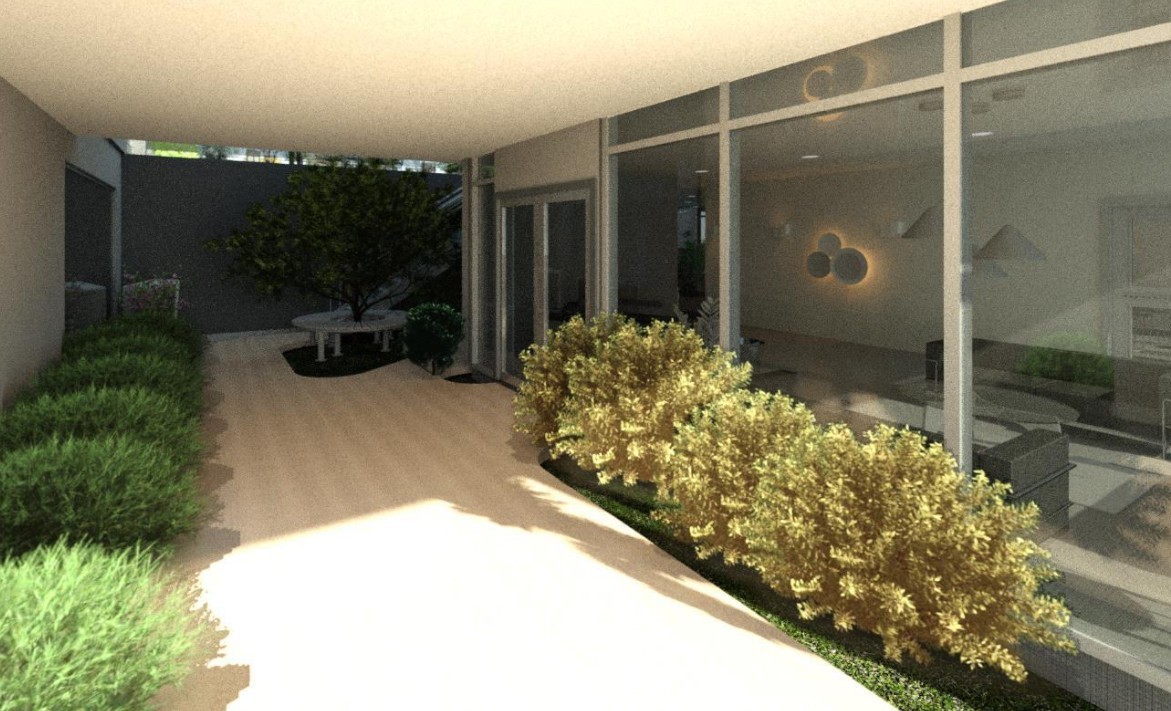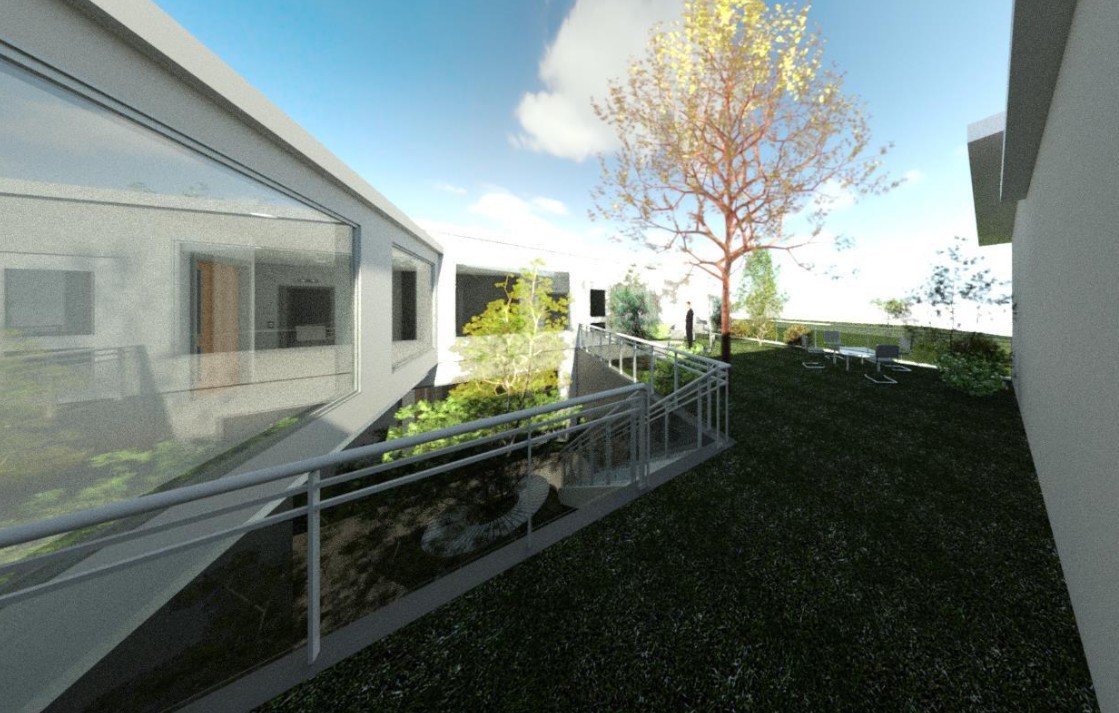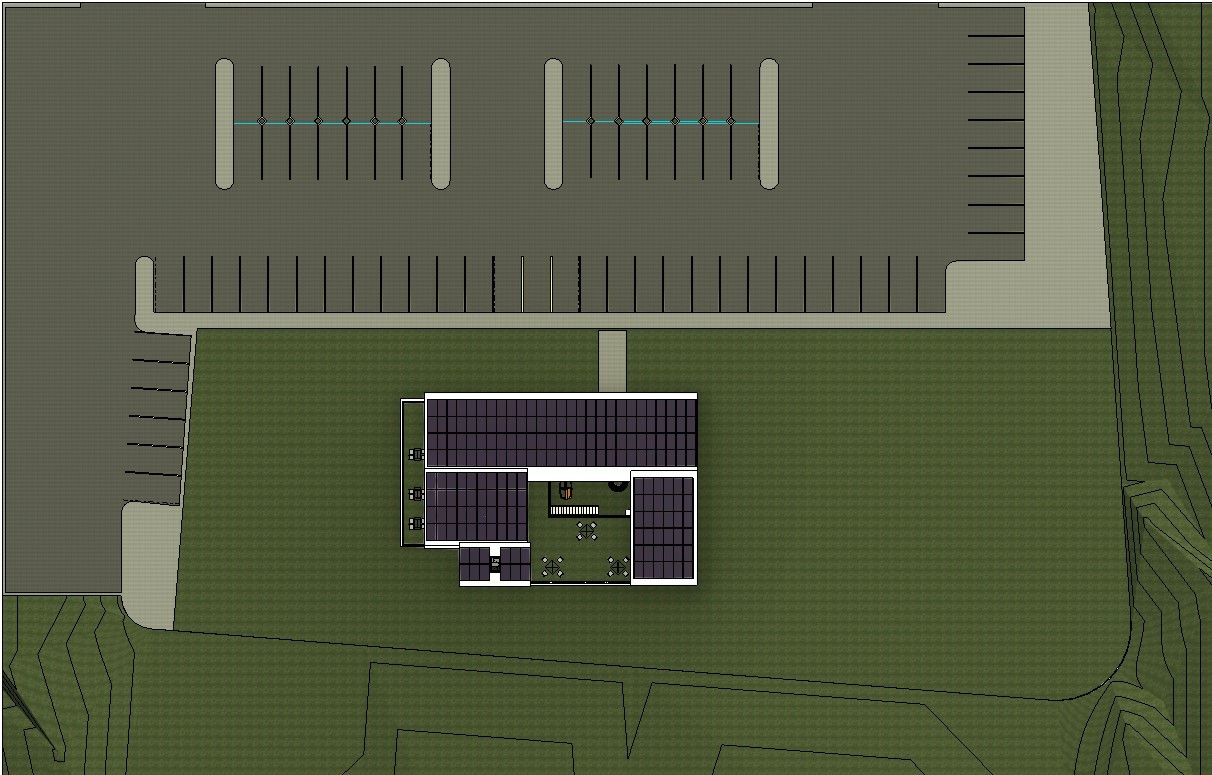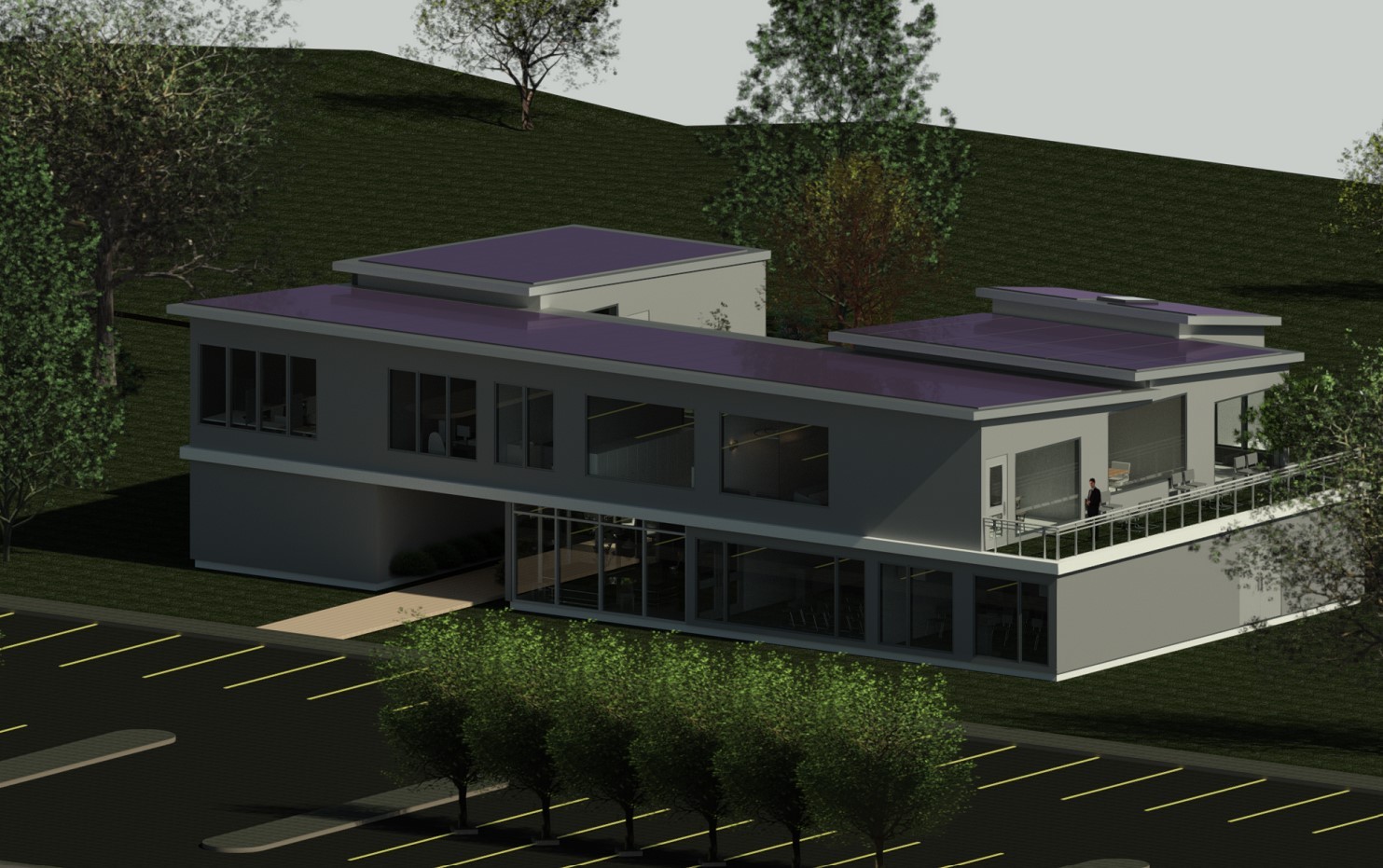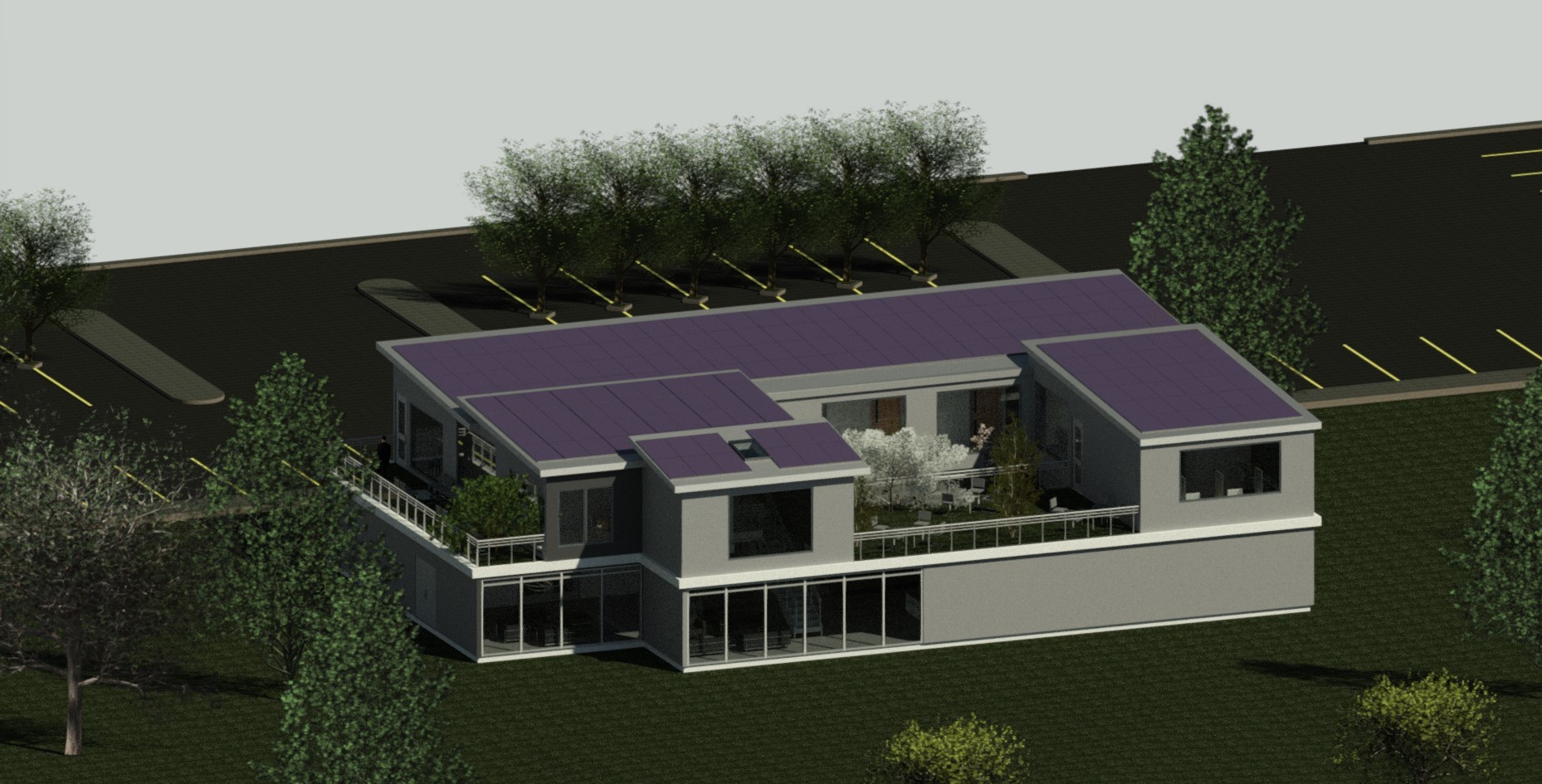Eco Office Space
Eco Office Space
December 2024
December 2024
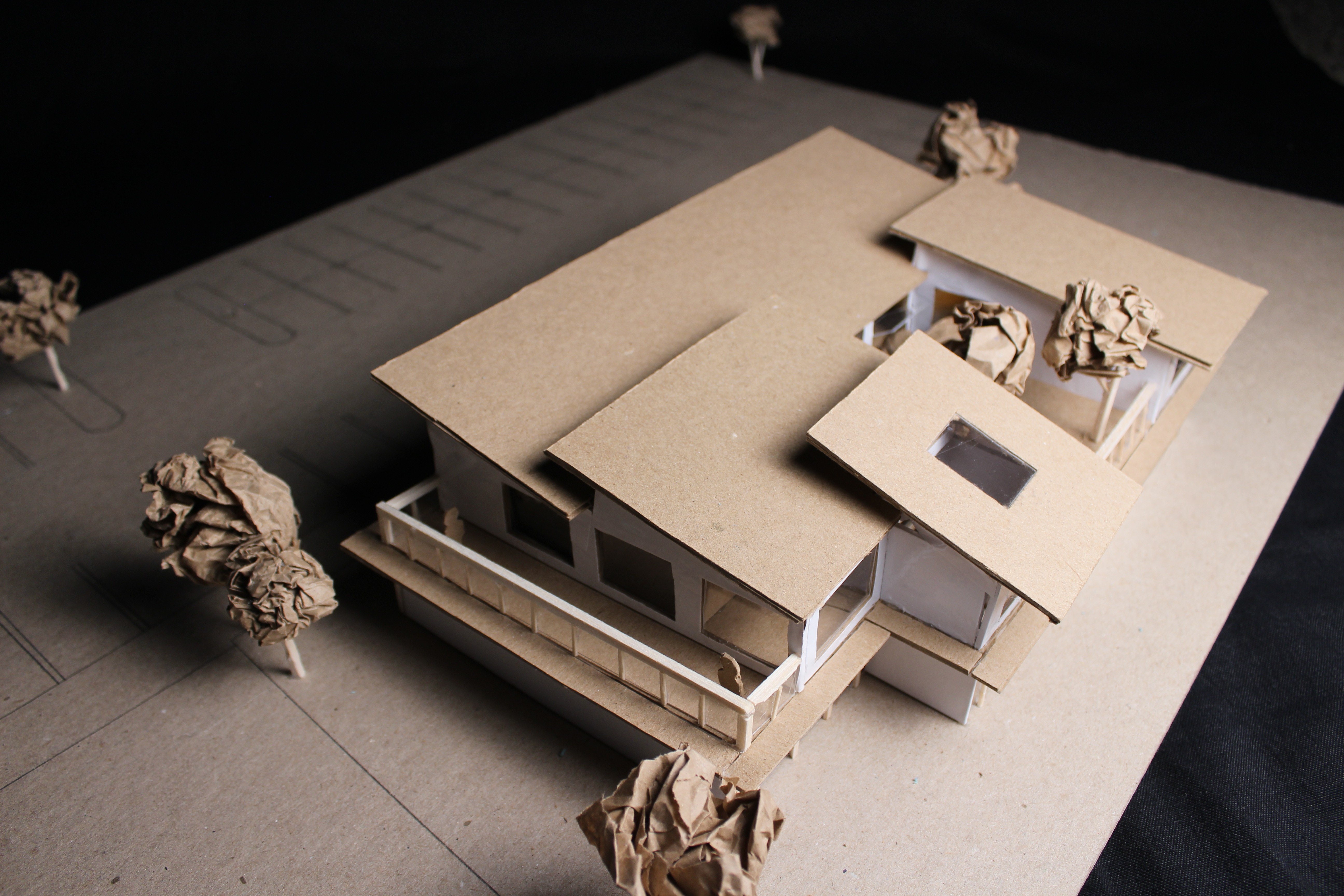

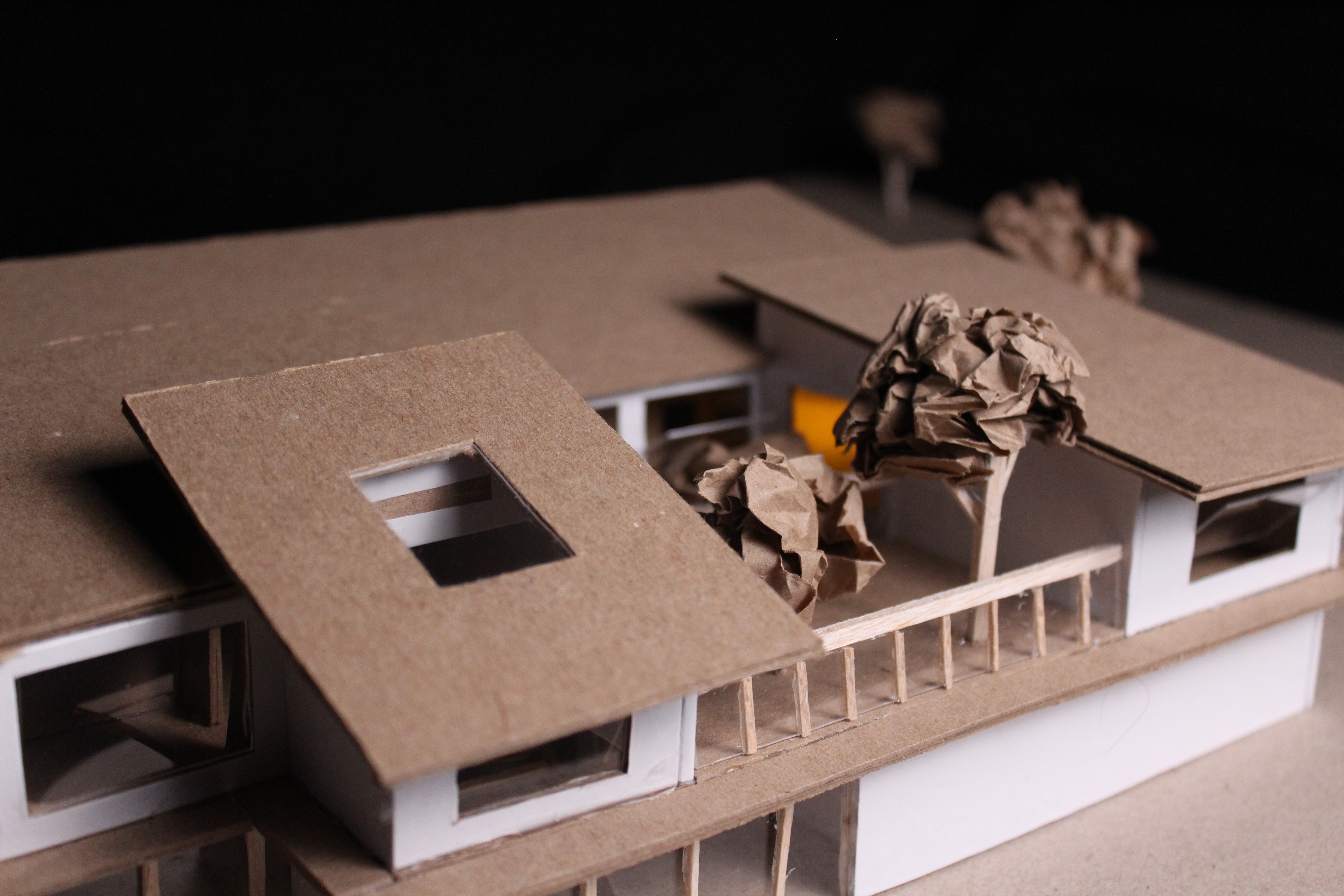

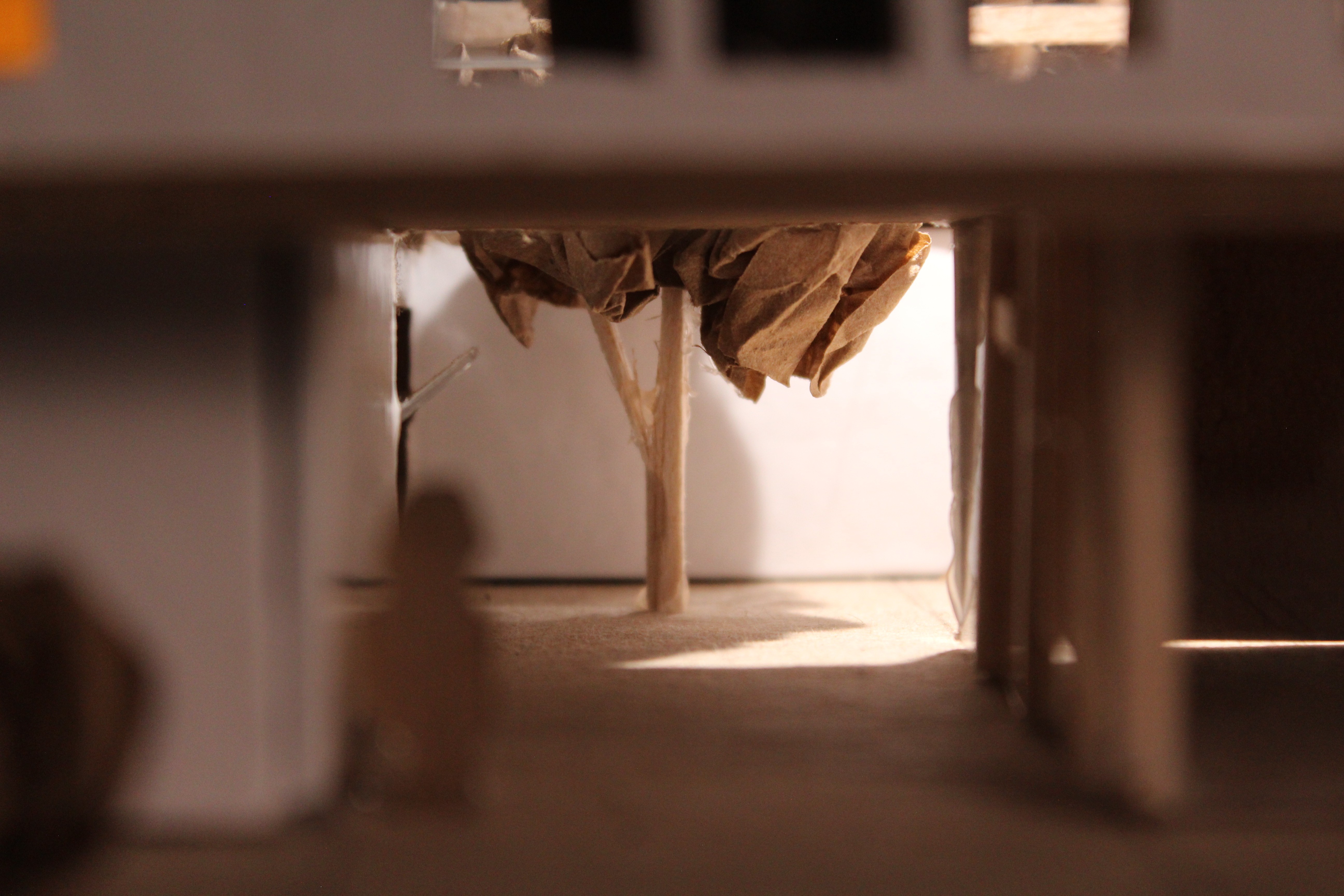

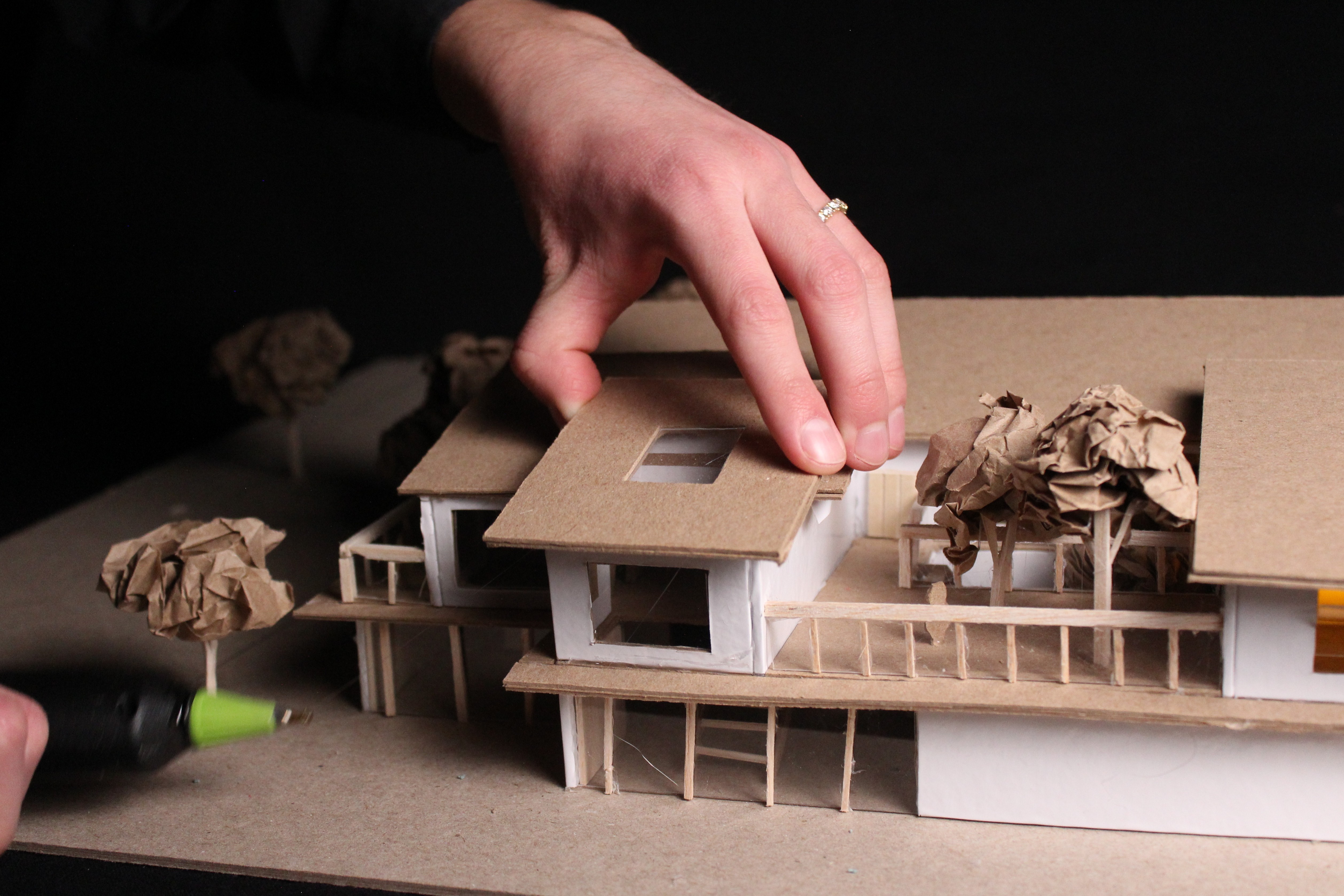

Project Details
Programs:
Programs:
Revit, AutoCAD, Rhino3D, Procreate
Revit, AutoCAD, Rhino3D, Procreate
Client:
Client:
Architectural Design II
Architectural Design II
Completed:
Completed:
December 2024
December 2024
Designing a Sustainable and Multipurpose Office Space with Modern, Practical Features
Designing a Sustainable and Multipurpose Office Space with Modern, Practical Features
In an attempt to develop a building which is self-sustaining I was tasked with the fabrication and design of a self-sustaining building with a net-zero emission of CO2, and a very low energy usage from a power grid. This building has been designed with the movement of the sun kept in mind. Having said that, the placement of fenestration and solar panels has been carefully chosen to provide the very best results to the building’s occupants, keeping the occupants immersed in the outdoors with two levels of outdoor spaces, while simultaneously keeping an open environment inside the office space as well.
In an attempt to develop a building which is self-sustaining I was tasked with the fabrication and design of a self-sustaining building with a net-zero emission of CO2, and a very low energy usage from a power grid. This building has been designed with the movement of the sun kept in mind. Having said that, the placement of fenestration and solar panels has been carefully chosen to provide the very best results to the building’s occupants, keeping the occupants immersed in the outdoors with two levels of outdoor spaces, while simultaneously keeping an open environment inside the office space as well.
